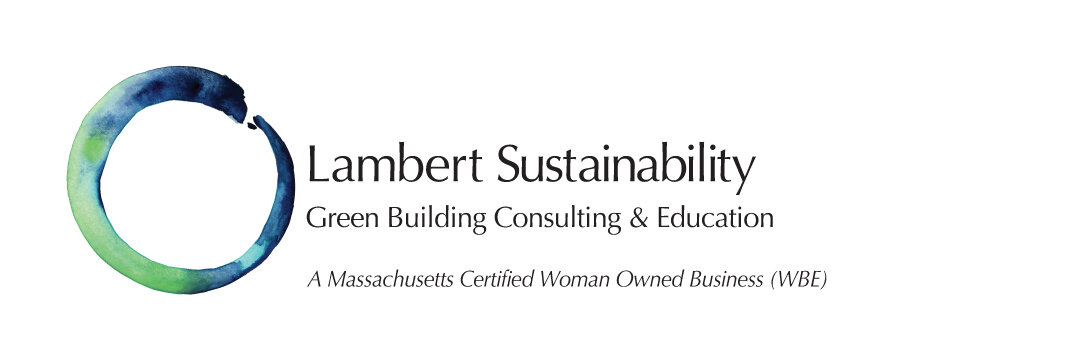Massachusetts College of Art and Design ‘Treehouse’ Residence Hall
The Treehouse Residence Hall at Massachusetts College of Art and Design was conceived in a highly collaborative design process with the input of students, faculty, staff, alumni and the neighboring community. It created a new artisticly inspired landmark in the Boston skyline and embraced sustainability in all aspects from the beginning. The 20 story residence hall houses 493 students as well as a café and living room, a health center, communal kitchen, game room, laundry room, and fitness center.
The project achieved LEED BD+C Gold Certification in 2015. Some of the credit highlights include 22.8% energy efficiency savings over the ASHRAE baseline achieved with a high performance thermal envelope, efficient mechanical equipment, and an efficient lighting design, a water savings of 33% with the use of efficient fixtures, and construction waste recycling of over 90%.
Project Details
578 Huntington Avenue, Boston, MA
LEED BD+C v3 Gold
LEED work completed 2010, building opened 2012, LEED Certification awarded 2015.
Client/Owner: Massachusetts State College Building Authority and Massachusetts College of Art and Design
Project Team
My Role- LEED Consultant (while at ADD Inc)
Architect- ADD Inc
Landscape Architect- Ground Inc
MEP Engineer- WSP Flack+Kurtz
Civil Engineer: Nitsch Engineering
Contractor- Suffolk Construction




