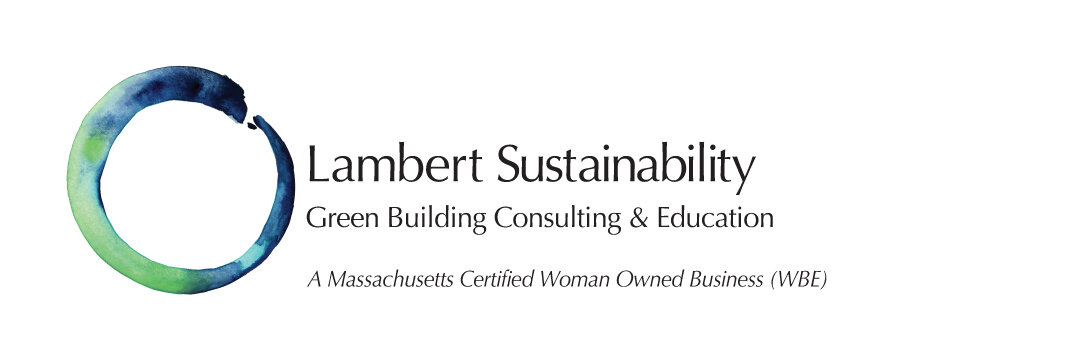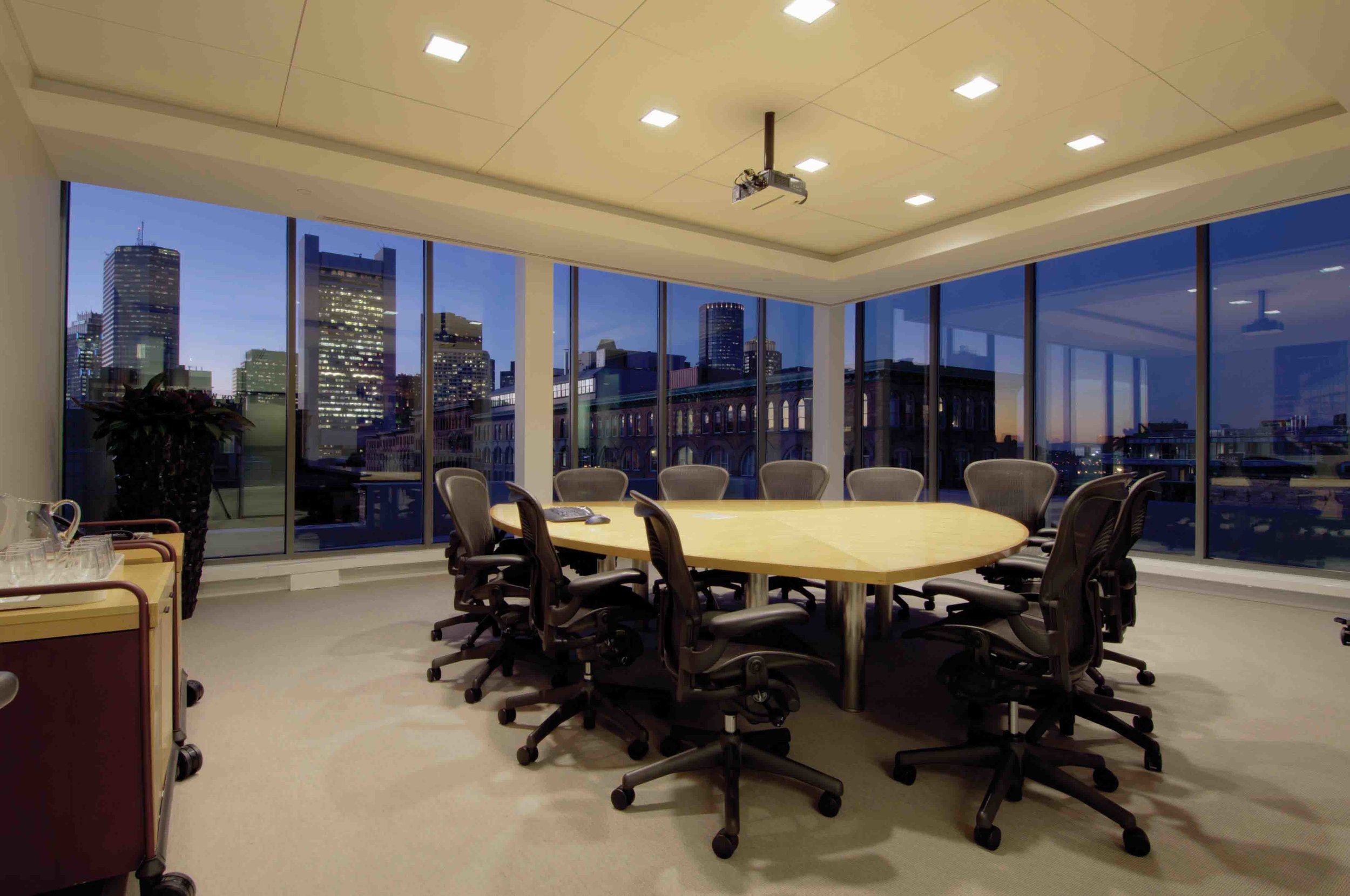Project Details
311 Summer Street, Boston, MA
LEED-CI v2.0 Platinum
Building opened 2008, LEED Certification awarded Sept 2009
Client: ADD Inc
ADD Inc Corporate Office
This early 20th century historic former coffee manufacturing warehouse in Boston’s historic Fort Point Channel neighborhood was renovated to become the headquarters of the architecture firm ADD Inc. Historic preservation and sustainability were carefully integrated to maintain the beauty and character of the 1904 industrial-era structure while creating 65,000 sf of high end office space. It was one of the first projects in Boston to achieve LEED Platinum and won several awards for preservation and sustainable design. The project received the Boston Preservation Alliance 2009 Preservation Achievement Award.
As an architect at ADD Inc at the time, I was a member of the design team as well as the internal LEED consultant.
Project Team
My Role- Architectural design team and internal LEED Consultant (while at ADD Inc)
MEP Engineer- RDK Engineers
Contractor- Shawmut Design and Construction
Related Links
Some of the significant sustainability achievements include:
Maintaining the use of operable windows as existed in the original factory. The new mechanical systems were designed to work in concert with the ability to open windows for natural ventilation when the weather allows.
The new office was projected to use 54% less energy for heating, air conditioning, lighting and equipment than the company’s former office, thereby reducing CO2 emissions by over 370,000 lbs per year.
Daylight from the large windows on three sides allows for a significant reduction in lighting energy and space was designed with light colored materials and finishes to bounce the daylight further into the floorplate as well as daylight sensors.
Dual-flush toilets and low-flow fixtures with aerators reduce water consumption by 40 percent over standard plumbing fixtures, saving over 176,000 gallons of water annually.
Significant effort was put into finding the materials and finishes that would have the least environmental impact but meet high standards for design. One goal was to repurpose as many of the materials removed from the building as possible. Heavy timber beams were re-milled and incorporated in the design of the reception desk. Sliding steel doors and other materials were donated to the local artist community. 53% of the furniture in the space was reused from the previous office, diverting additional waste from landfills and minimizing the use of virgin materials in the manufacturing of new products.



