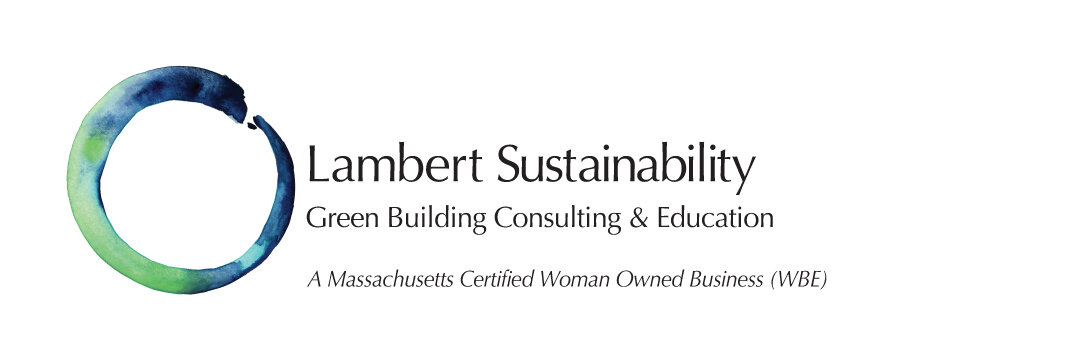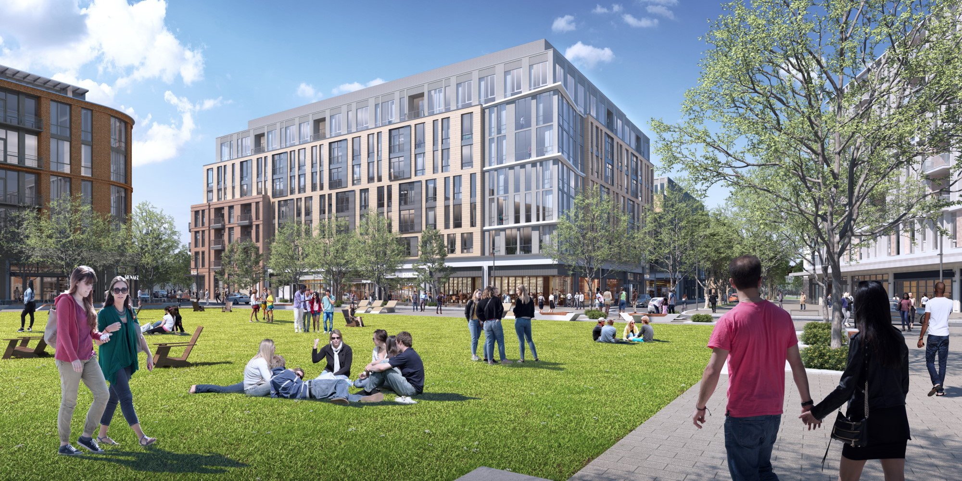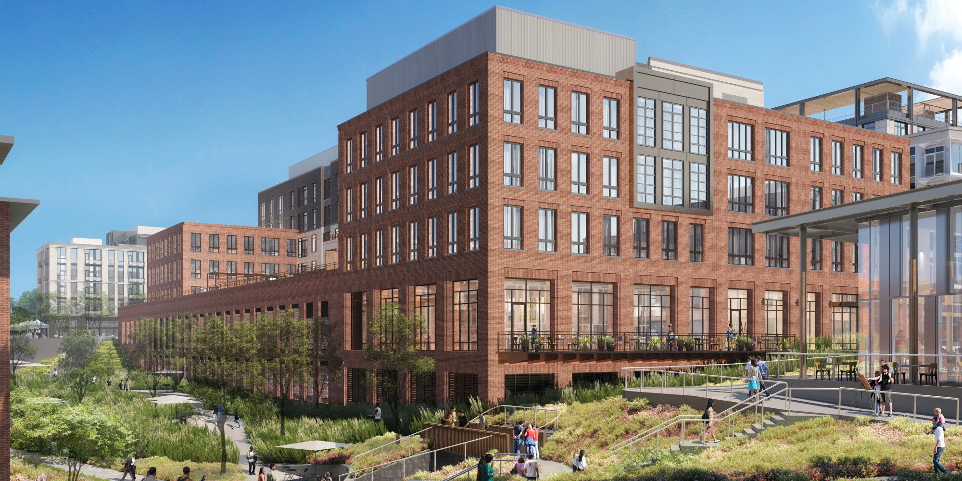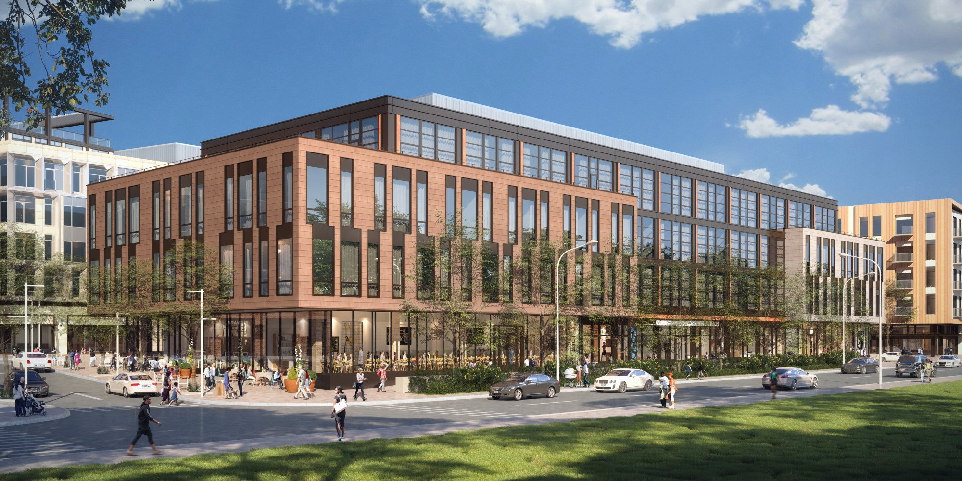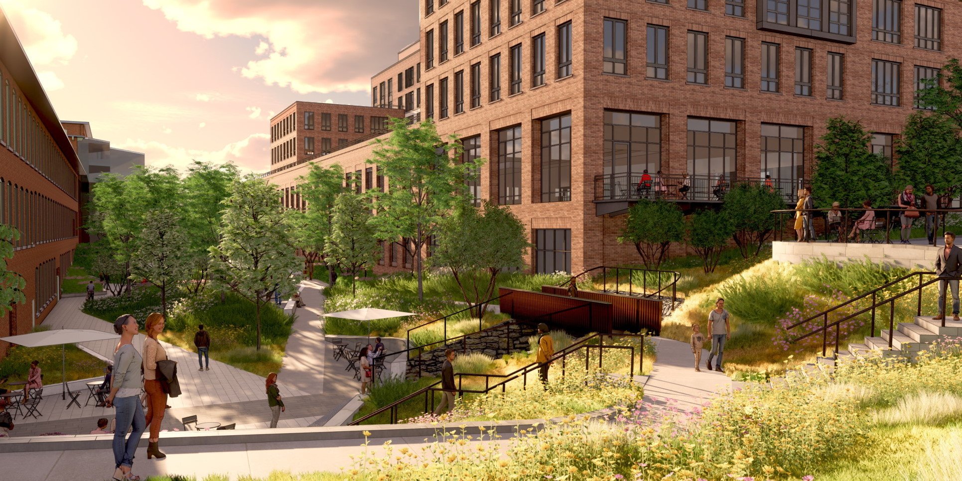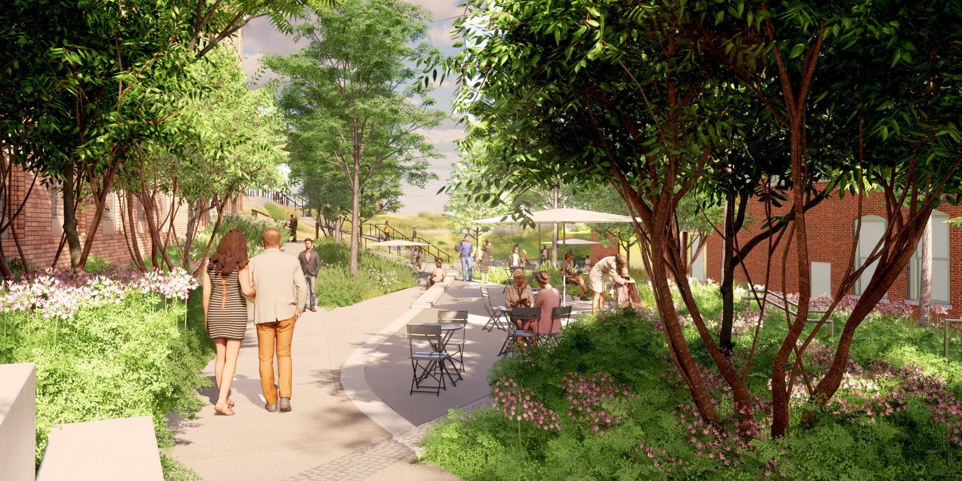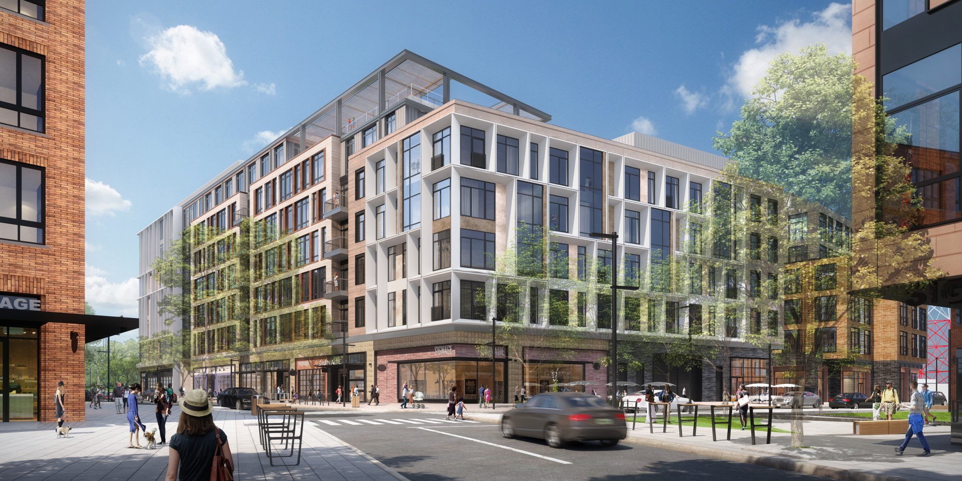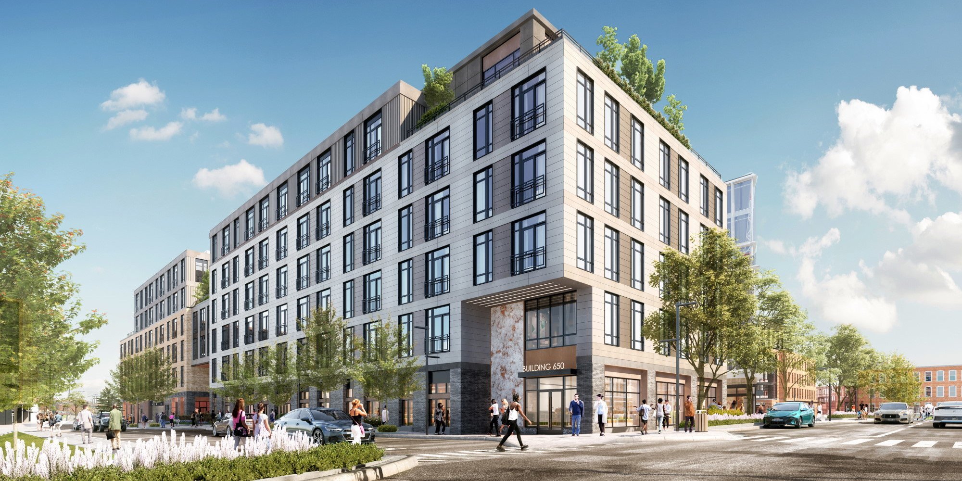Image Credits: Stantec
Project Details
Newton, MA
Client/Developer: Northland
LEED for Neighborhood Development (ND) Silver Certification for the entire site
The largest Passive House Certified market-rate residential project in Massachusetts.
All 12 new buildings within the site shall be designed to be achieve a LEED v4 Gold standard.
NND: Northland Newton Development
Lambert Sustainability is the project-wide sustainability consultant and team coordinator for Northland’s transformation of 22 acres of underutilized and abandoned industrial property in Newton, MA into a thriving new mixed-use community development that will embrace sustainability and innovation.
Our firm led the creation and continuous evolution of the sustainability plan through conversations with the community and local stakeholder groups as well as formal presentations to the Newton City Council throughout the 2-year long permitting and approvals process.
The project will create a new live-work-play neighborhood which includes diverse and affordable housing options, retail and commercial office space as well as new community gathering places, parks and trails. The new development will include office and retail space as well as 800 residential units in 14 new buildings and one renovated historic building.
The project will meet several ambitious sustainability commitments:
LEED for Neighborhood Development (ND) Certification for the entire site at the Silver Level.
The largest Passive House market-rate residential project in Massachusetts with 434 Certified units.
All 12 new buildings within the site shall be designed to be achieve a LEED v4 Gold standard.
This development exemplifies a layered approach to sustainability that captures a wide range of important strategies and reduces environmental impacts at every scale.
Click images to open full-size version.
Project Team
Our Role-
Sustainability Consultant and Coordinator
Master Planning and Urban Design-
Stantec Urban Places
Architects-
CUBE3 Studios, Stantec Architecture and SGA, Inc
Landscape Architecture-
Stantec Urban Places
Landscape Architecture and Urban Design- SOM
Civil Engineers/Traffic Planning/Historic and Cultural Resources- VHB
Transportation Planning-
128 Business Council
LEED Administration-
AHA Consulting Engineers
Passive House Consultants-
Steven Winter Associates
Neighborhood Scale Sustainability
The 22 acre site design is pursuing LEED for Neighborhood Development (ND) Certification at the Silver level. This would be only the 4th project in MA to achieve Certification in this rating system as a complete sustainable neighborhood.
Many of the strategies included in LEED-ND are synonymous with smart growth including-
Walkability and pedestrian connections to surrounding neighborhoods
Creation of new bike lanes, and connections to local and regional bike trails
A robust transportation management plan to reduce single-occupancy vehicles and associated carbon emissions including significantly reducing the parking spaces provided, a shuttle service to the nearby T stop, bike and scooter share programs and EV charging stations to support electric vehicle ownership.
Social equity is one of the three fundamental components of sustainable development.
This project embraces affordability in providing 140 affordable housing units.
It also encourages a multi-generational community with housing targeted from seniors to millennials. It includes 80 units of ‘all age friendly housing’ designed using Universal Design Standards.
Project Links
Site Scale Sustainability
10 acres of open space (44% of the site), both hardscape and green spaces, are being designed as part of a wholistic plan to conserve and manage resources, and encourage outdoor living.
All storm water across the 22 acres will be retained, reused or infiltrated on site. The civil engineers and landscape architects have designed an extensive innovative stormwater management plan including:
Rainwater harvesting to capture some rainwater for irrigation
Drought tolerant indigenous plants in the landscape design
Low Impact Design (LID) strategies across the site including permeable paving to reduce stormwater runoff
All building roofs are considered as usable space and will include:
Outdoor amenities for residents
Photovoltaic panels for renewable energy generation to be used on-site
Green roofs to collect rainwater or
Reflective roof materials to reduce heat island effect.
Building Scale Sustainability
Passive House Certification will be achieved for 434 of the 800 residential units.
All of the residential buildings will have envelopes designed to the Passive House standard, which includes higher insulation, superior windows and stringent air sealing.
This will be one of the largest Passive House projects in the state and in the country, and in particular one of the largest PH market-rate projects.
All buildings, including the PH buildings, will be designed to meet LEED for Multifamily Residential at the Gold Certified level.
LEED Core and Shell Silver Certification is being pursued for the existing historic 1893 Saco-Pettee mill building. The retrofit includes a new VRF (variable refrigerant flow) HVAC system with electric heat pumps.
All buildings will be all-electric for heating, cooling, and hot water. Nearly the entire development will be electric such that in the future when the electric grid is powered 100% with renewable energy, it will be nearly fossil fuel free.
Materials Scale Sustainability
The team will be conducting an embodied carbon analysis of the buildings and doing research into lower carbon alternative materials, their costs and feasibility in the market.
One of the lowest carbon materials you can choose to build from is wood, and in particular sustainably harvested and manufactured wood. Building 7 will be constructed of CLT (cross-laminated timber).
